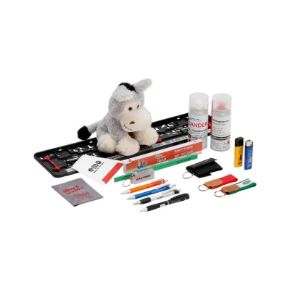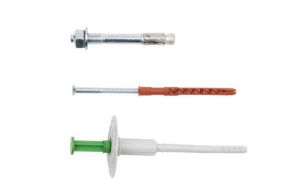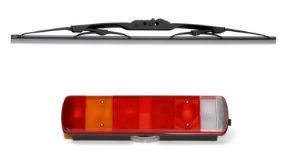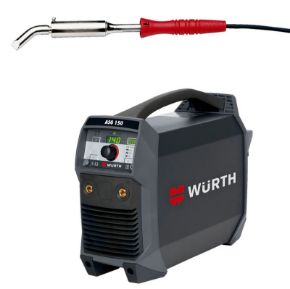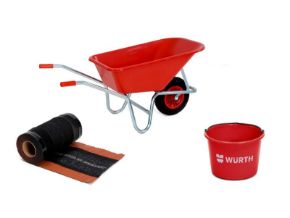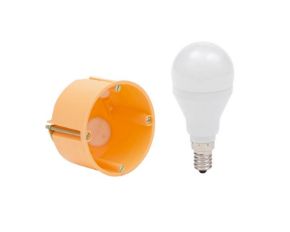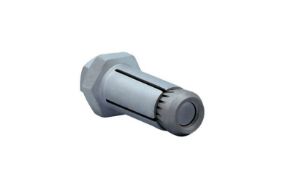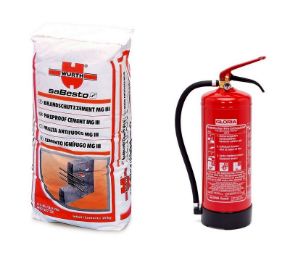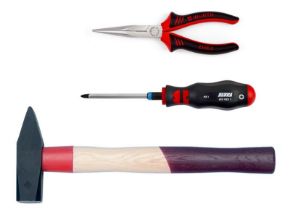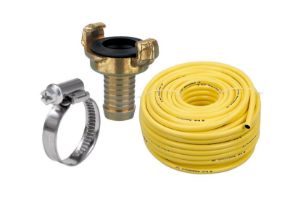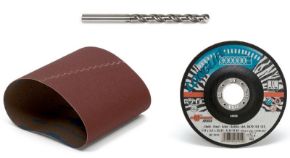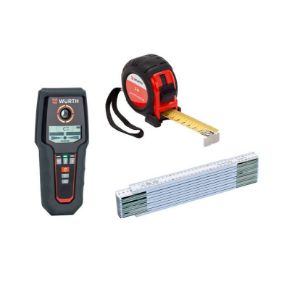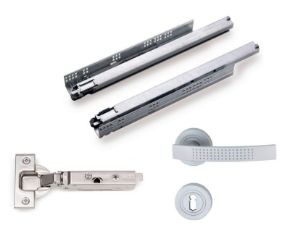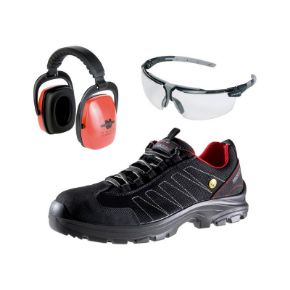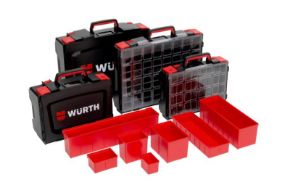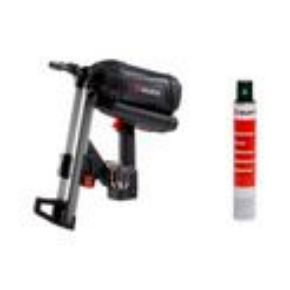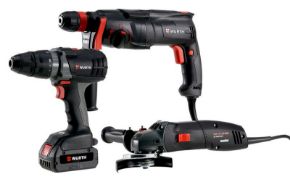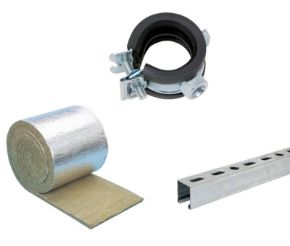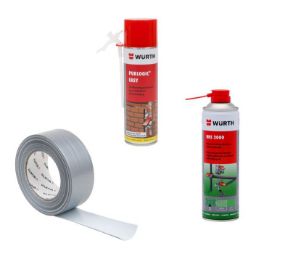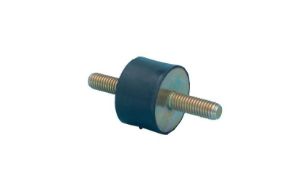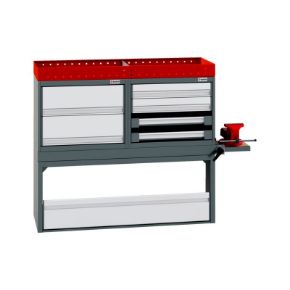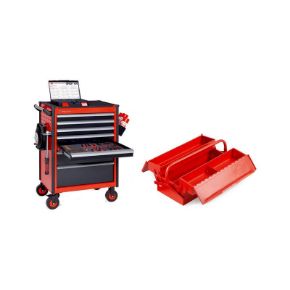You have no items in your shopping cart.
Close
Menu
-
Products
- Back
- Technical chemicals
- Hand Tools
- Material Processing
- Occupational Safety
- Power tools
- ORSY system
- Anchors
- Vehicle interior equipment and accssrs.
-
Workwear
-
Active Current Offers
- Top Selling Products
- Automotive parts
- Brazing, soldering and Welding
- Building Materials
- Electrical Installation
-
Fasteners
- Back
- Hardened Steel Nails
- Fire Protection
- Hoses, couplings, hose clamps
- Measuring
- Metal Fittings
- Pin Driver Technology
- Sanitation, heating, air-conditioning
- Technical rubber and Engineering plastic
- Work Equipment
- Top Selling Products
- Catalogues
- About us
- Services
- Contact
- Home >
- Anchors >
- Frame mounting systems >
- Metal frame dowels >
- Spacing assembly screw, frame >
- Amo III type 2 steel yellow galvanised AW 40 >
- Spacing assembly screw AMO® III 11.5
Other Links
About Us
World market leader in the trade with the sale of fastening and assembly materials. It currently consists of more than 400 companies in over 80 countries.
My account
Copyright © 2026 Wurth Malta Online Shop. All rights reserved.
Powered by nopCommerce
Designed by Nop-Templates.com

